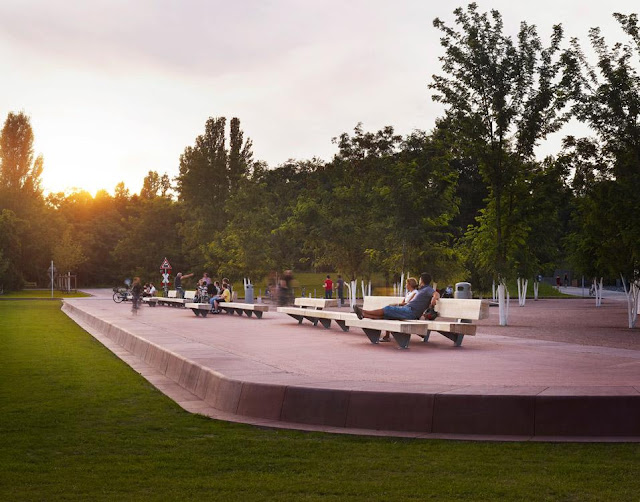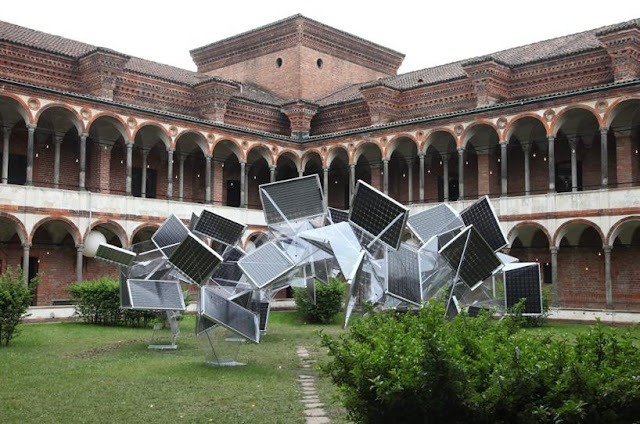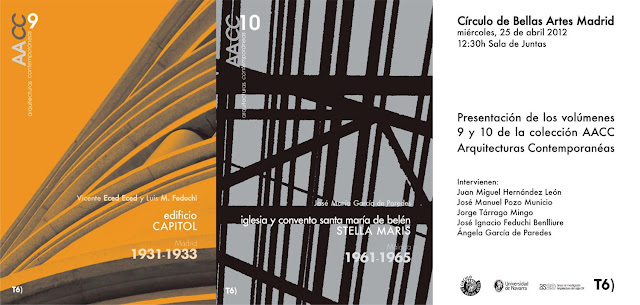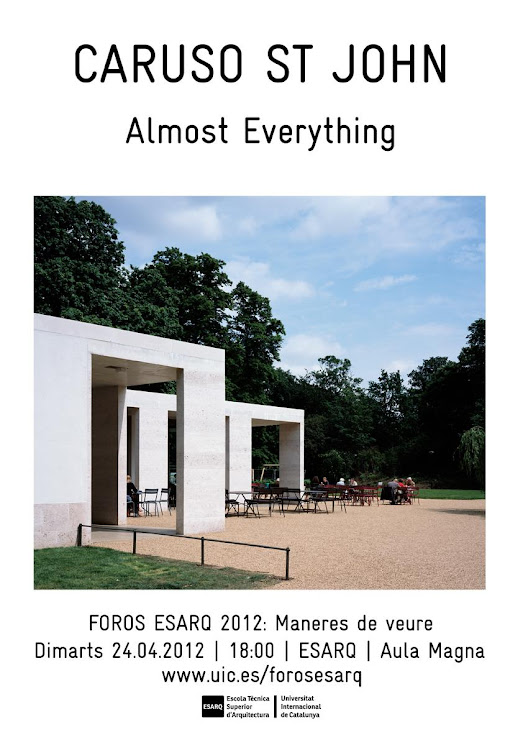Student Housing . Trondheim . Norway
MEK Architects: Clara Murado, Juan Elvira . Enrique Krahe . photos: © Matthias Herzog . + behance
The project unifies situations of extreme intimacy with those of extroversion and collaboration. A room is a powerful mechanism that allows the expansion of the identity, self-recognition and reaffirmation, interchange and negotiation.
MEK Architects: Clara Murado, Juan Elvira . Enrique Krahe . photos: © Matthias Herzog . + behance
The project unifies situations of extreme intimacy with those of extroversion and collaboration. A room is a powerful mechanism that allows the expansion of the identity, self-recognition and reaffirmation, interchange and negotiation.










.jpg)












































.jpg)











.jpg)
.jpg)
.jpg)

.jpg)
.jpg)
.jpg)

.jpg)
.jpg)

